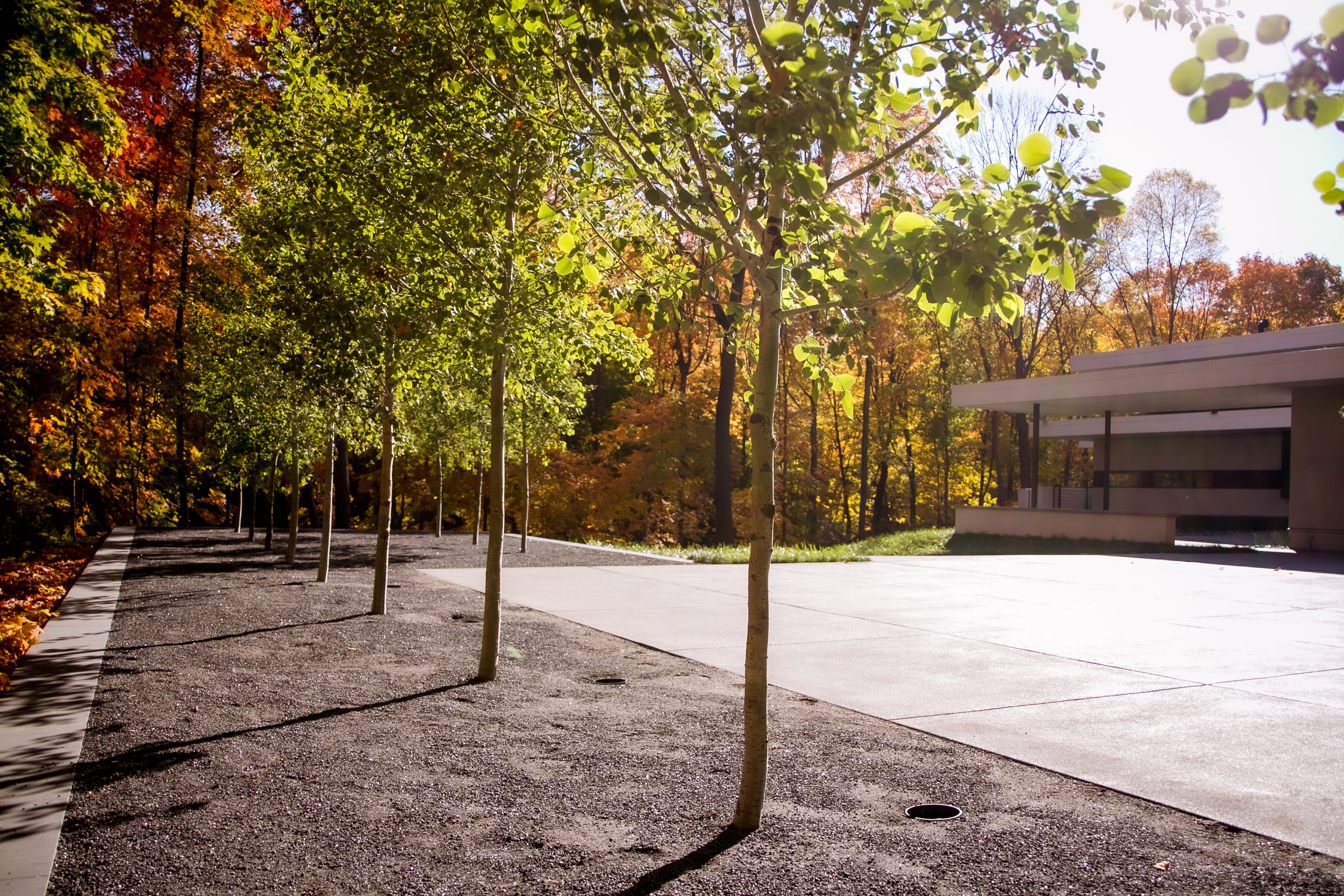NORTHOME
Private residence/confidential client
Deephaven, MN
Modern Oasis w/ Charles R. Stinson Architects
2018
A Maple-Basswood forest set upon the sloping terrain of the glacial moraine provides the contextual foundation for this new home. In response, the home’s architecture consists of a series of horizontal masses that float over and accentuate the slope of the site. The horizontal planes provide a clean expression of line and mass, as a counterpoint to the wildness of the forest. Working within this conceptual framework, the site design concept resolves these two worlds by activating the ideas of float, reveal, overlap, and clean lines. The home is extended toward the forest through the use of forest plant species arranged in grids, architecturally justified to extend the forest toward the home. Together, a symbiotic and balanced experience is achieved. Site programming includes a large patio space with stairs that seem to float just above ground, a large reflecting pool that collects rainwater, and a woodland walk to the lakefront.
















